Reception & function rooms
Hotel MUST provides 2 modern function rooms that can accommodate a wide range of events, from business meetings to family gatherings. Convenient and versatile, the hotel’s function rooms offer sleek settings as well as several layout styles. Moreover, the hotel’s experienced team is always available to assist you throughout the organization of your event.
Located within close proximity of the Québec City Jean-Lesage International Airport (YQB), and major roads and highways, Hotel MUST is a prime location when it comes to planning and hosting events of all kinds.
Download (88 KB) {f:translate(extensionName: 'lbo_links','key: 'url.external')} the room capacity chart for the Hotel MUST.
Possible arrangements
-
U
-
Banquet
-
Conference
-
School
-
Theater
Room dimensions
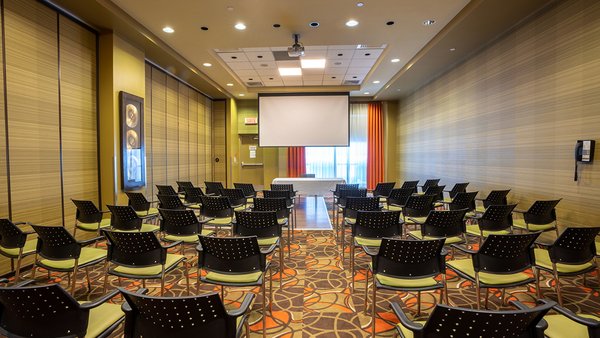
Dimension of the room
Square feet: 700
Height: 9'
Dimensions: 18'6" x 37'8"
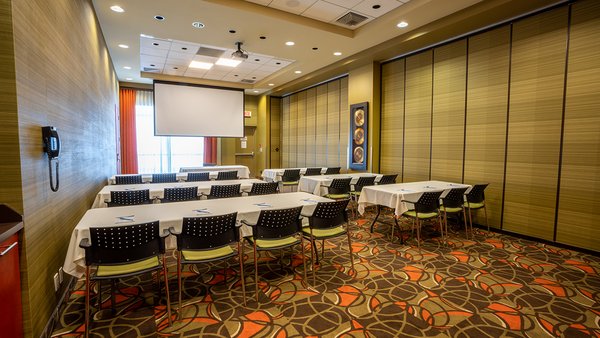
Dimension of the room
Square feet: 800
Height: 9'
Dimensions: 21' x 37'8"
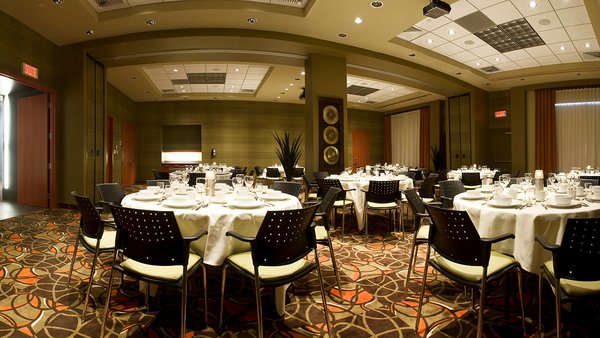
Dimension of the room
Square feet: 1500
Height: 9'
Dimensions: 39'6" x 37'8"
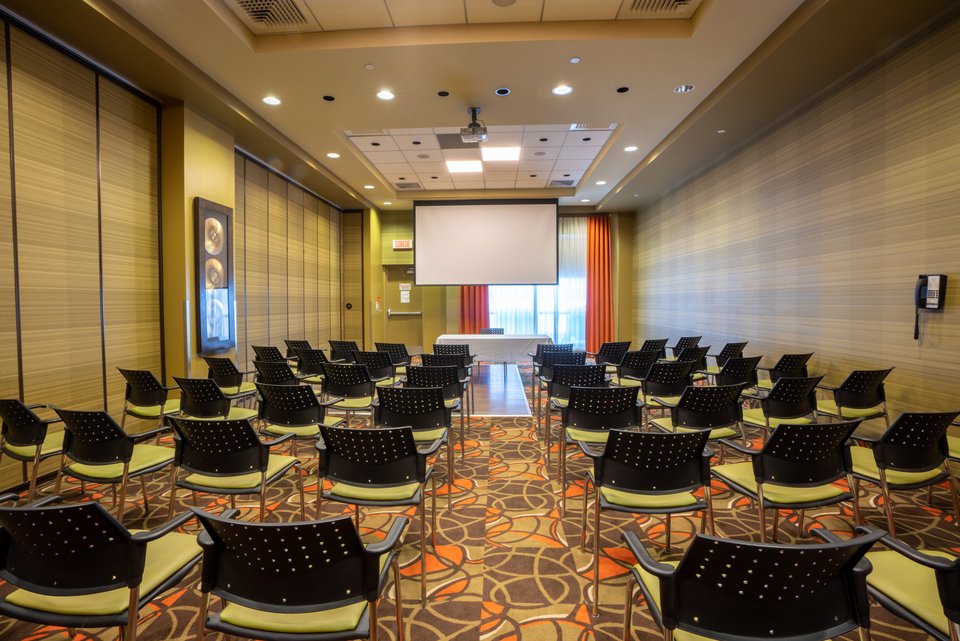
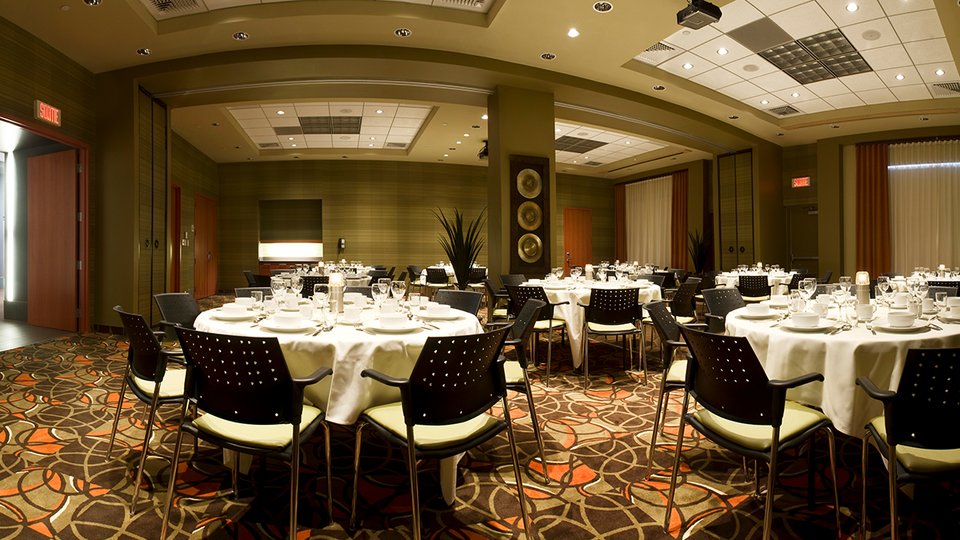
![[Translate to English:]](/fileadmin/_processed_/d/3/csm_salle-bc-hotel-must-jaro-3_5b875cd2af.jpg)