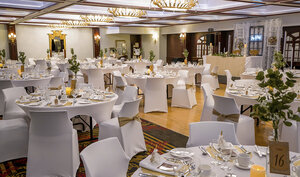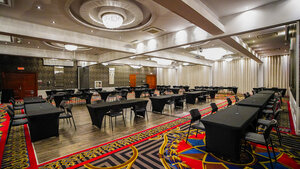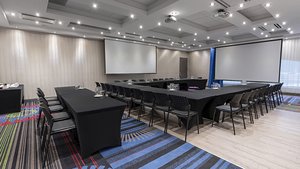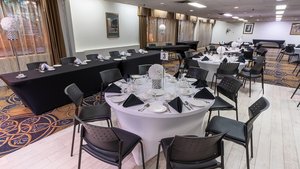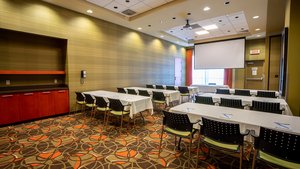Make your event unforgettable with JARO Hotels
Our 54 versatile function rooms can accommodate from 10 to over 700 guests, providing the ideal setting for any type of event: business meetings, conferences, weddings, birthdays, and more. Each space can be configured to perfectly match your event's requirements.
Organize an event
In addition to our impressive selection of function rooms, we offer:
- Customized menus for banquets, coffee breaks, cocktail receptions, and buffets, plus access to our restaurants;
- Over 1,200 rooms tailored to every type of traveller, providing unmatched comfort for your guests;
- A dedicated team handling every detail to ensure your event runs smoothly;
- Hotels that are easily accessible, with ample parking for convenient guest access;
- Preferential group and corporate rates for large bookings.
Create unforgettable memories
Inspiring conferences, prestigious congresses, festive receptions or dream weddings - JARO Hotels transforms every event into an exceptional moment thanks to its modern facilities and personalised service.
Type of events
-
Learn more
Weddings
With styles of their own, each hotel features a unique ambiance.
-
Learn more
Conferences & Meetings
JARO Hotels offer 54 function rooms of different sizes and styles.
-
Learn more
Receptions and parties
On every occasion, we will gladly assist you in your precious moments.
Do you want to book rooms for several people?
More than 1200 rooms and suites available.

